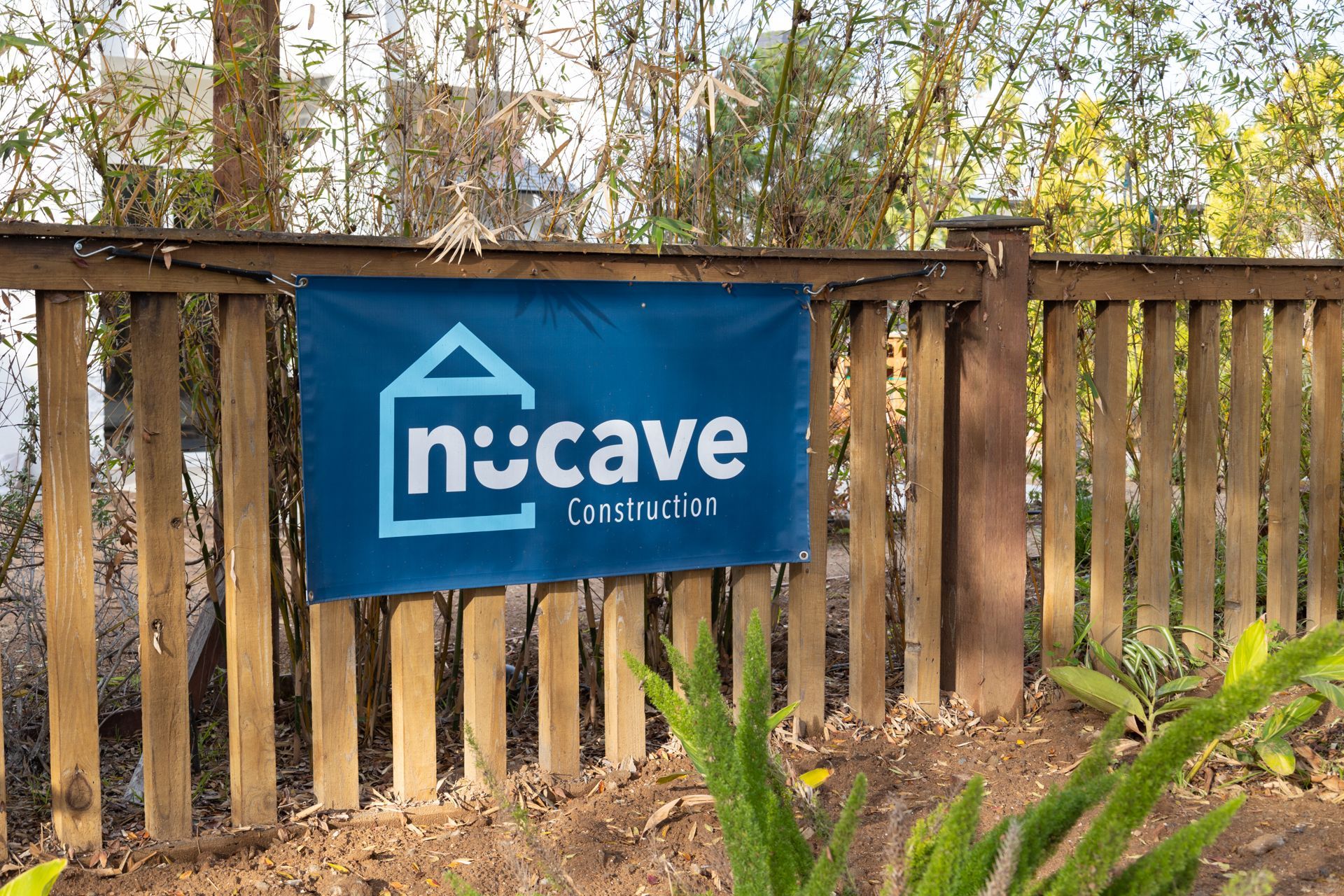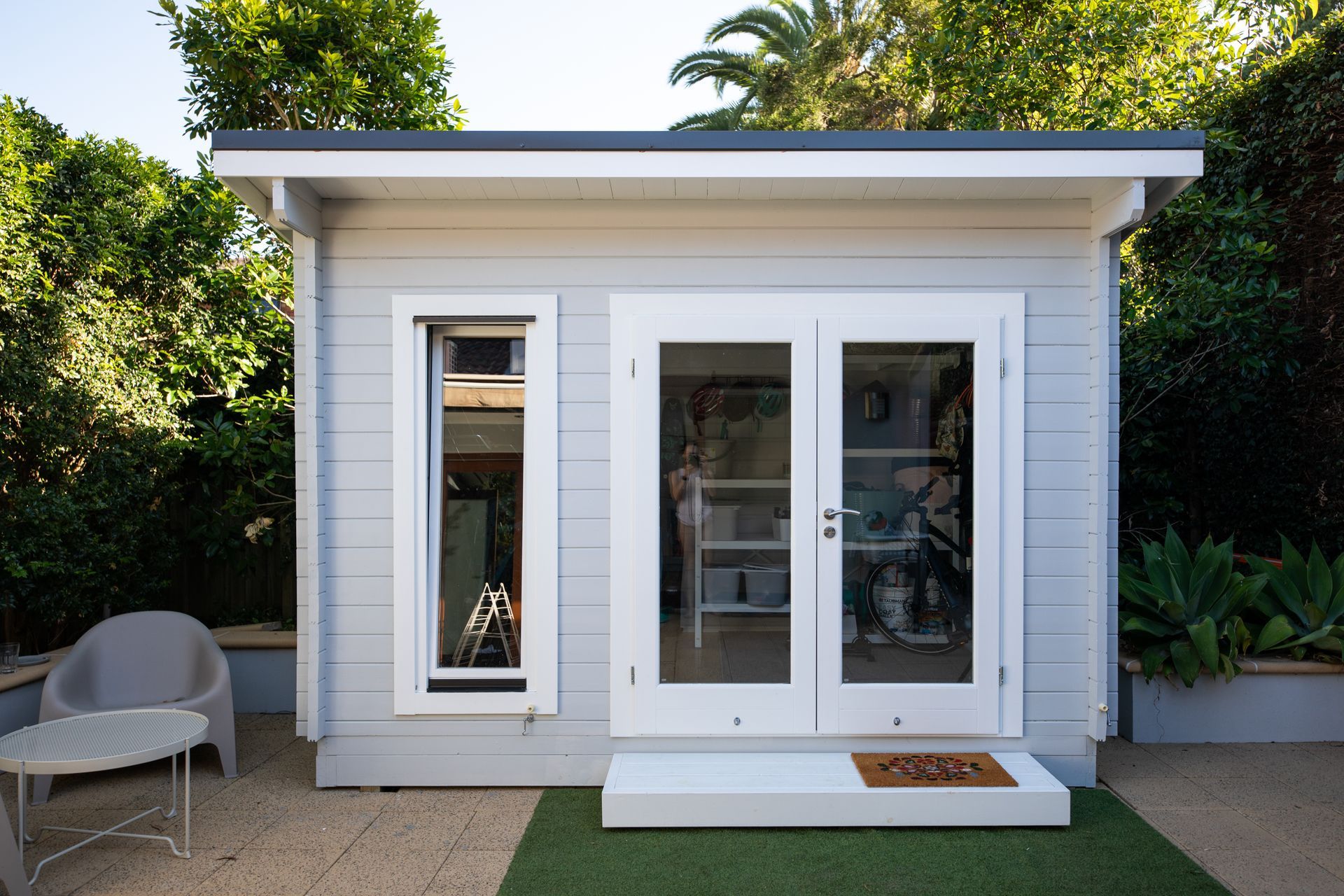Navigating the World of Accessory Dwelling Units: Types, Uses, and Planning Essentials
Accessory Dwelling Units (ADUs) are becoming increasingly popular across the United States as homeowners look for innovative ways to maximize their property's potential. Whether you're considering adding an ADU for extra income, accommodating family members, or simply increasing your property's value, understanding the basics is the first step. This guide provides a beginner-friendly overview of ADUs, including their types, benefits, and potential uses.
What is an ADU?
An ADU, or Accessory Dwelling Unit, is a secondary housing unit on a single-family residential lot. ADUs are independent living spaces that come with their own kitchen, sleeping, and bathroom facilities. They can vary significantly in size, design, and location on a property but share the common trait of being an accessory to the main residence.
Types of ADUs
ADUs can be categorized into three main types, each offering unique benefits and considerations:
Detached ADUs
Detached ADUs are standalone structures separate from the primary residence. They can be built as new constructions in a property's backyard or side yard. This type offers the most privacy for both the occupants of the main house and the ADU, making it a popular choice for rental units or guest houses.
Attached ADUs
Attached ADUs are built as an extension of the existing home. They might share a wall with the main house and have a separate entrance. This type is ideal for homeowners who wish to utilize existing structures without occupying additional space on their property.
Garage Conversions
Garage conversions transform an existing garage into a living space. This can be either a part of the main house’s garage or a separate, standalone garage structure. Garage conversions are a cost-effective way to create an ADU, as they repurpose existing space and structures.
Uses of ADUs
ADUs are versatile and can serve various purposes depending on the homeowner's needs:
- Rental Income: Many homeowners build ADUs to rent out and generate additional income. Given their smaller size, ADUs can be more affordable housing options in many communities.
- Housing for Family Members: ADUs provide a great solution for multigenerational living, offering a balance between privacy and proximity for family members.
- Guest House: An ADU can serve as comfortable accommodation for guests, providing them with their own space while visiting.
- Home Office or Studio: With more people working from home, ADUs can be transformed into dedicated office spaces or studios separate from the main living area.
Planning Your ADU
Before embarking on an ADU project, there are several key considerations:
- Local Regulations: Check your local zoning laws and building codes to understand what is permitted in your area. Regulations regarding ADUs can vary widely from one municipality to another.
- Budgeting: Have a clear budget in mind, including construction costs, permits, and any necessary upgrades to utilities.
- Design and Construction: Consider whether you’ll need a custom design or can use pre-designed plans. Hiring the right professionals for construction is crucial to ensure the quality and compliance of your ADU.
- Utility Connections: Evaluate the need for separate utility connections for the ADU, including water, electricity, and sewage.
Conclusion
ADUs offer a flexible and efficient way to utilize your property's space, whether for financial gain, family needs, or personal projects. By understanding the types of ADUs, their potential uses, and planning considerations, you can make informed decisions that maximize the benefits of adding an ADU to your property. With proper planning and execution, an ADU can be a valuable addition to your home, providing both immediate utility and long-term value.



