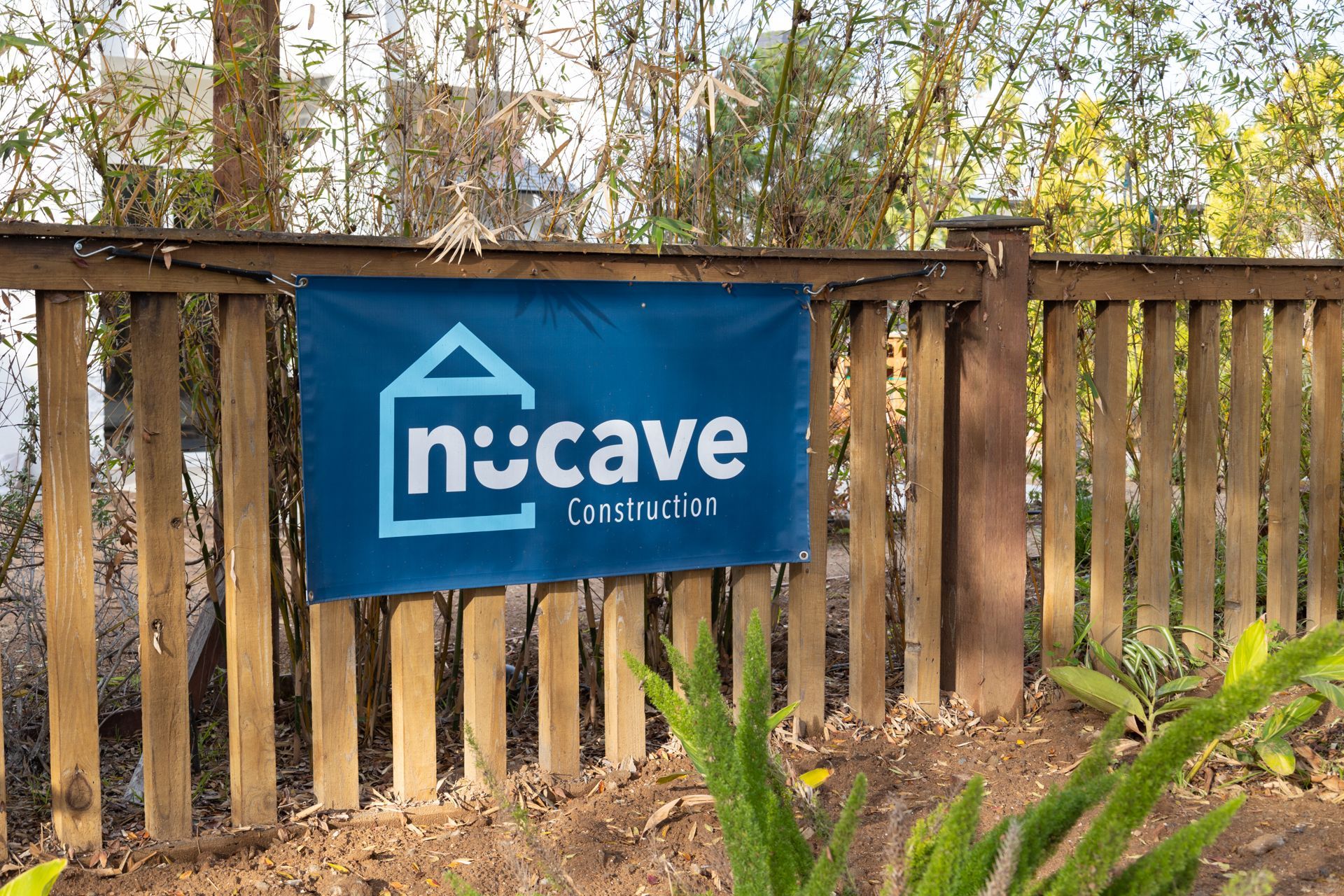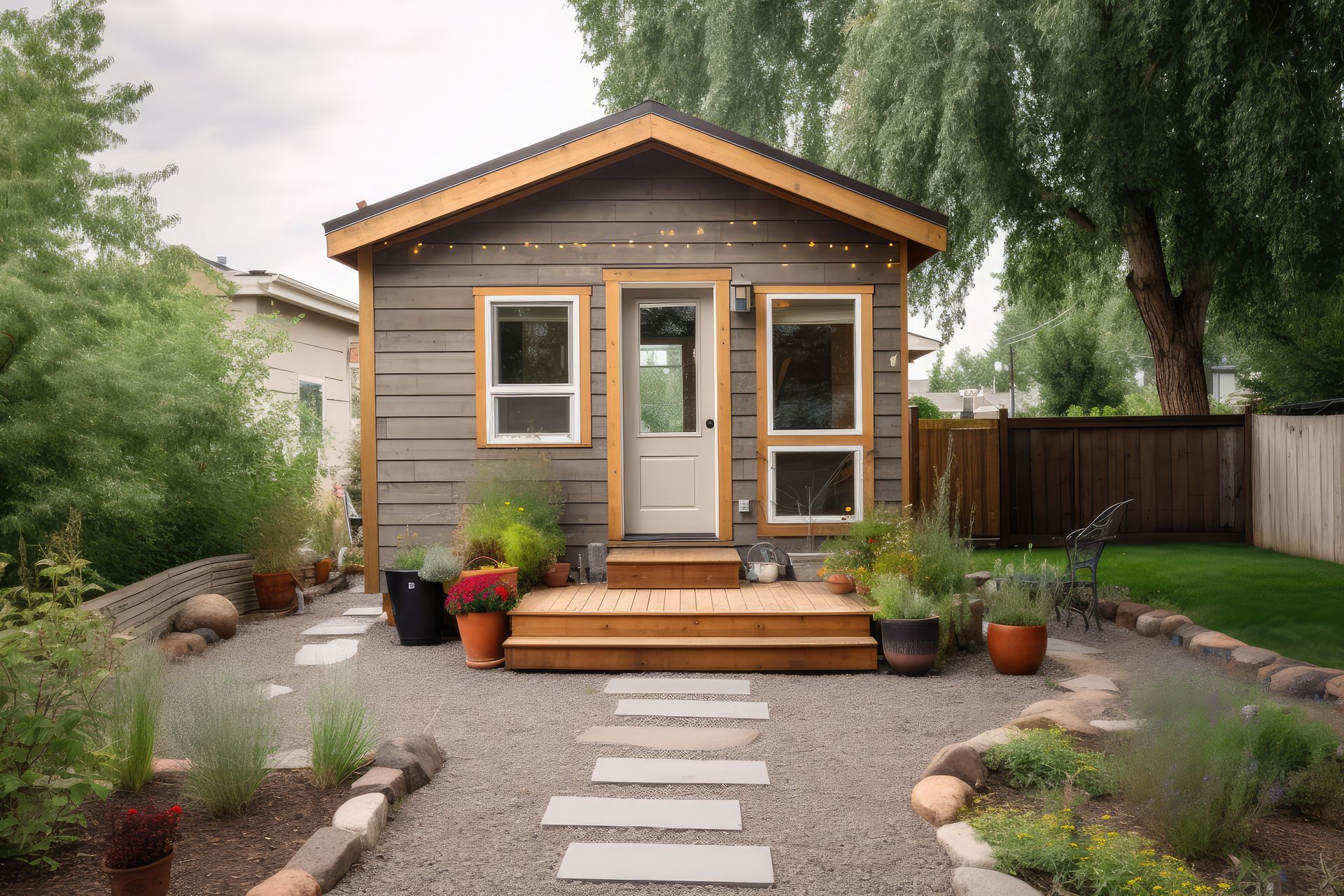Revolutionizing Urban and Suburban Living: The Rise of Accessory Dwelling Units
Accessory Dwelling Units (ADUs) have risen from a niche housing solution to a significant trend in urban and suburban landscapes. As cities grapple with housing shortages and the demographic makeup of households evolves, ADUs are emerging as a flexible and innovative solution to many contemporary housing challenges. This article explores how ADUs are influencing the future of housing, addressing critical issues like housing shortages, affordability, and multigenerational living.
Addressing Housing Shortages and Affordability
One of the most pressing issues in many urban areas is the lack of affordable housing. As populations grow and the housing supply struggles to keep up, ADUs present a unique opportunity to increase density without altering the character of existing neighborhoods. By converting garages and basements, or constructing new standalone units, homeowners can add to the housing stock with minimal disruption. This helps to alleviate the shortage and contributes to a more diverse range of housing options within communities.
ADUs can offer more affordable living spaces in cities where rents and home prices have skyrocketed, making it difficult for middle—and low-income families to find housing. By increasing supply, ADUs can help stabilize rental prices, offering a cheaper alternative to traditional apartments or houses. Furthermore, the income generated from renting out an ADU can help homeowners offset their mortgages or property taxes, contributing to overall affordability from both a homeowner and renter perspective.
Facilitating Multigenerational Living
Another significant trend that ADUs cater to is the growing desire for multigenerational living. Families are increasingly looking for living arrangements that accommodate aging parents, adult children returning home, or provide a space for extended family to stay for extended periods. ADUs offer a solution that maintains privacy and independence while keeping family members close. This arrangement can also have financial and caregiving benefits, as families can pool resources for housing costs and provide support for elderly family members.
Sustainable Urban Growth
ADUs contribute to a more sustainable approach to urban growth. Instead of sprawling outward, cities can densify within their existing boundaries, preserving green spaces and reducing the need for new infrastructure. This infill development is less disruptive and can better use urban land, resources, and public services. Moreover, the smaller size of ADUs encourages more energy-efficient housing, often incorporating sustainable building practices and materials that reduce the overall environmental footprint.
Overcoming Regulatory Hurdles
Despite their benefits, the adoption of ADUs has been hindered by regulatory barriers in many areas. Zoning laws, building codes, and bureaucratic processes can make it challenging for homeowners to pursue ADU projects. However, there is a growing movement towards reforming these regulations to encourage the development of ADUs. Cities and states are beginning to recognize the potential of ADUs in addressing housing issues and are revising rules to streamline the approval process, reduce fees, and eliminate unnecessary barriers.
The Road Ahead
The future of housing will likely be more diversified, with ADUs playing a crucial role in meeting the demands of modern urban and suburban living. As communities continue to seek solutions for housing affordability, density, and sustainability, ADUs offer a promising pathway. By embracing and facilitating the development of ADUs, cities can take a significant step towards a more flexible, inclusive, and adaptable housing landscape. The trend towards ADUs signals a shift in how we think about housing, emphasizing the need for innovative approaches to accommodate the diverse needs of today’s households.



